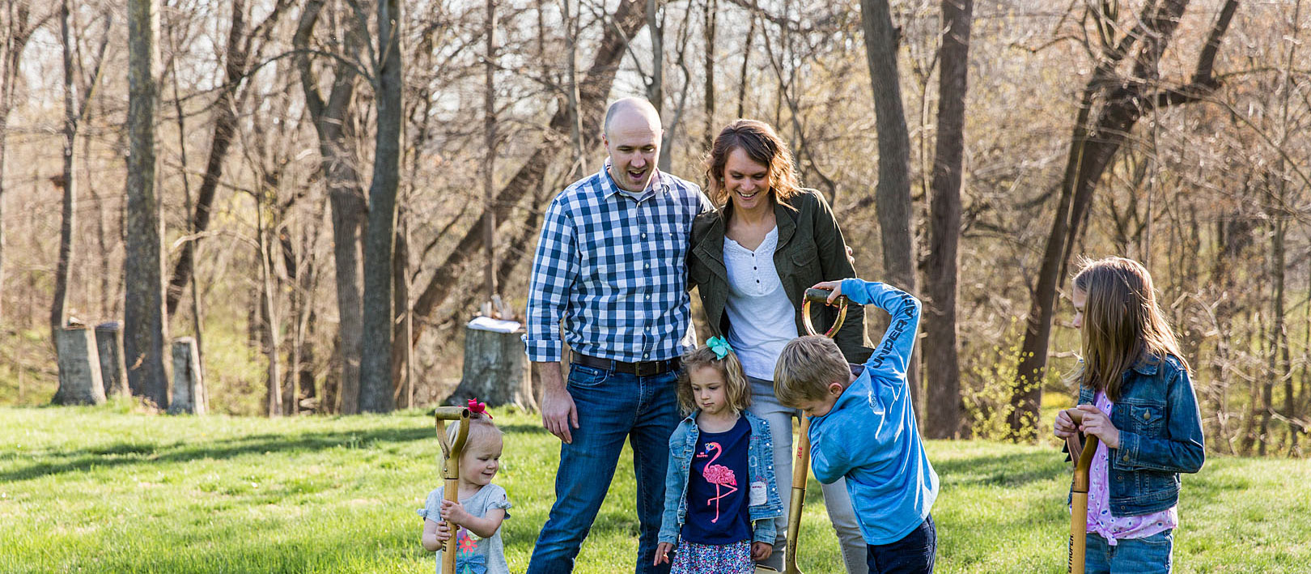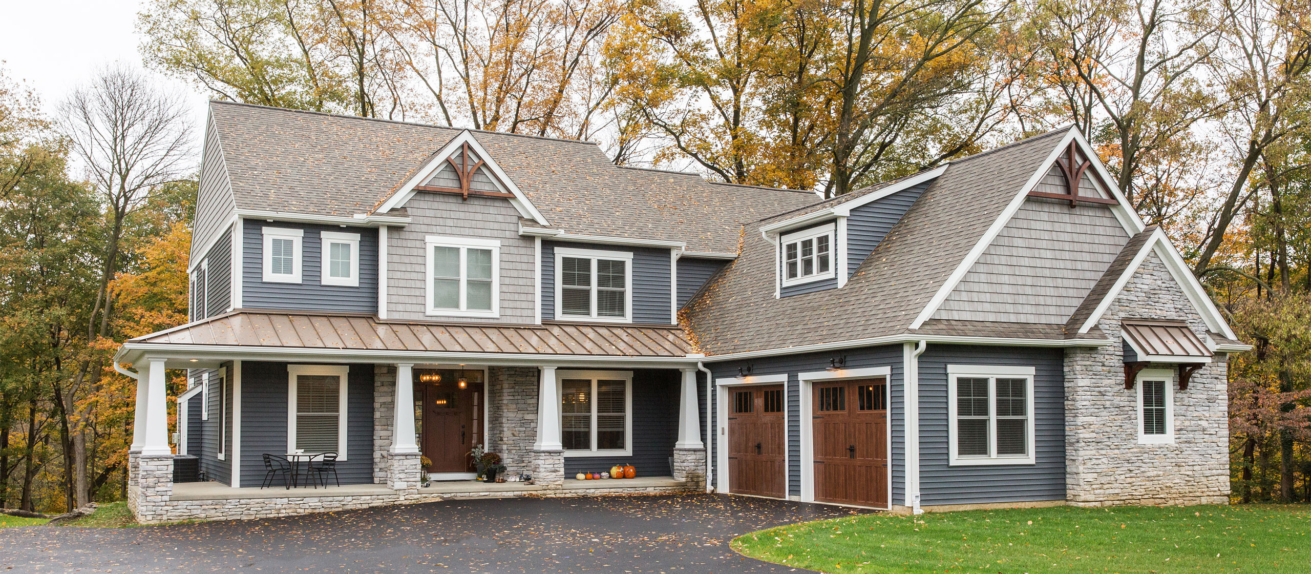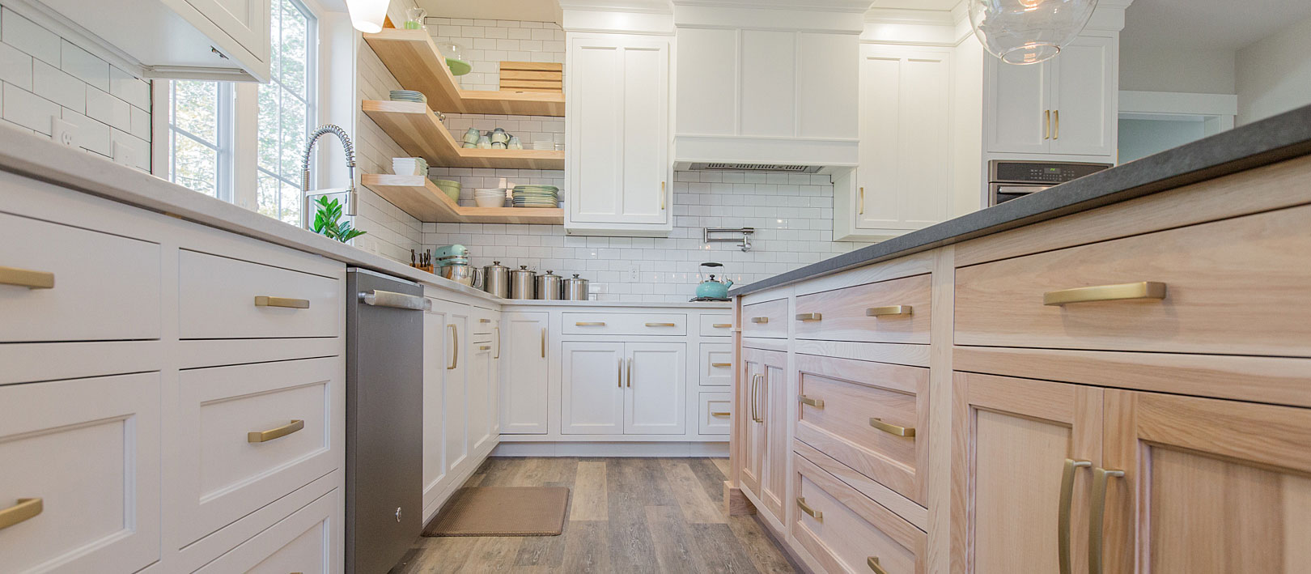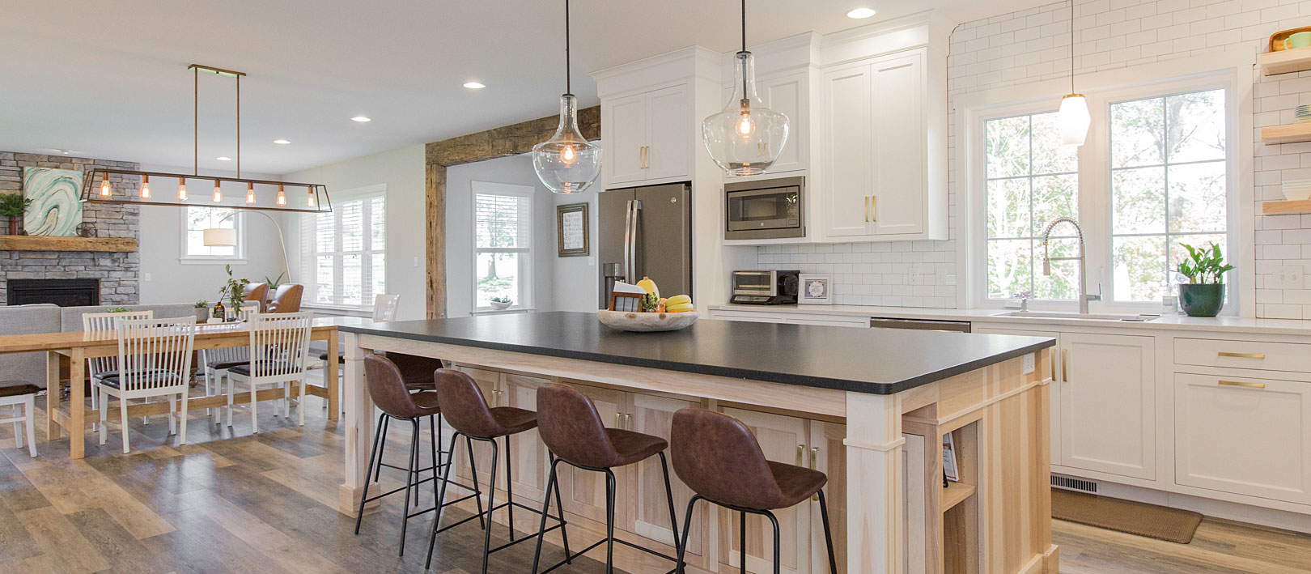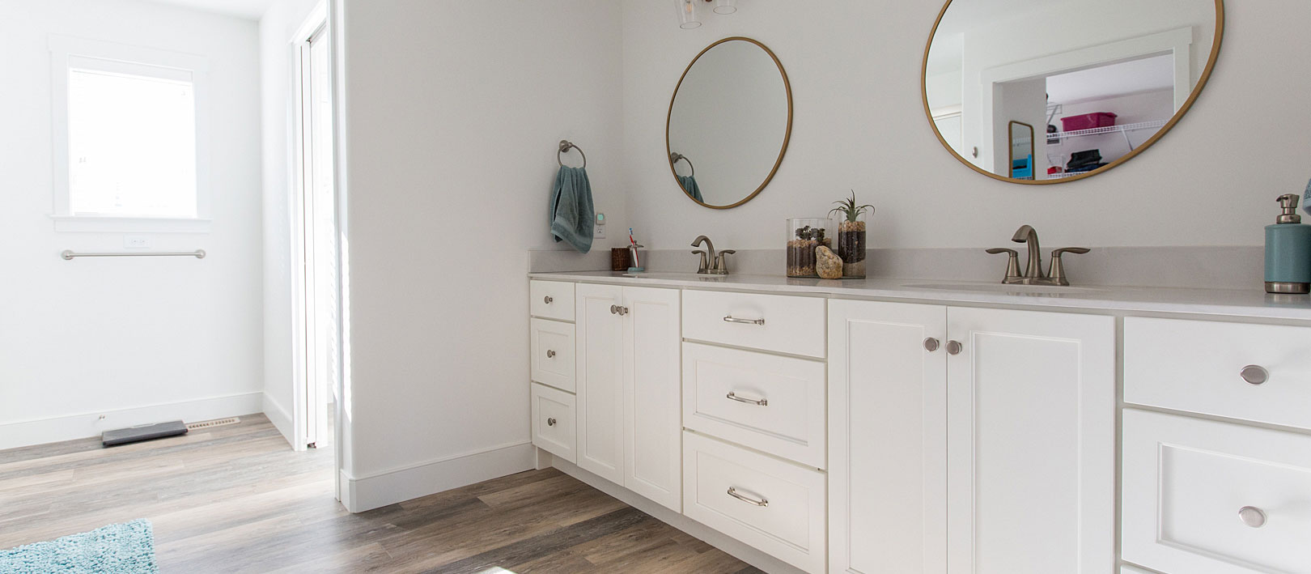Home for the Halladays –
Custom Home Offers Scenic Views and Room to Grow
This custom home is located in West Lampeter Township, PA. Collaboration and a team spirit between the client and EGStoltzfus design-build team brought this stunning home to life in just a few months. Its modern farmhouse style and open floor plan offer amazing views of nature – and plenty of space for the family to grow and make a lifetime of memories.
Background
When a relative of the Halladay Family had a large piece of land they wished to sell, the family decided to purchase it. For some time, they pondered what to do with the lot, which is situated near woods and a creek in a quiet Lancaster County neighborhood.
As the family grew to include 4 young children, they decided the time was right to sell their current home and build their dream home, with help from EGStoltzfus Custom Homes.
Plan
As with any custom home project, our design-build team had several meetings with the client to explore the lot and understand their vision for the home.
After mapping out the client’s wish list, our team presented an initial design sketch, which was well-received. After more collaboration and a few modifications, including the addition of a wrap-around porch, the home plan was finalized.
The client wished to incorporate reclaimed barn beams from a family member’s cabin into their home design. Our team carefully transported the large beams from the cabin to the home site, and they were incorporated into an alcove in the home’s main entryway. Another beam was used as a fireplace mantel in the family room.
Other highlights from the client’s wish list included:
- Unobstructed views of the woods and stream
- Open, spacious floor plan across the back of the home’s first floor
- Large multi-purpose room for kids to do crafts and homework
- Accessible staircase near back of home
- Mudroom with built-ins near the garage
- Formal dining room
- Office/study
- Large second-floor room that can serve as future bedroom
- Easy access to the backyard
Many special features – from the modern custom kitchen design to the intricate exterior trim woodwork – make this a truly unique home. Several local trade partners were involved the process and the result is nothing short of amazing.
Client Feedback
The Halladays are happily settled in and enjoying the beauty and functionality of their new EGStoltzfus Custom Home. We thank them for their business – and for all the tasty cookies they baked for us during the building process! They were a great family to work with and we wish them many happy years in their dream home.

